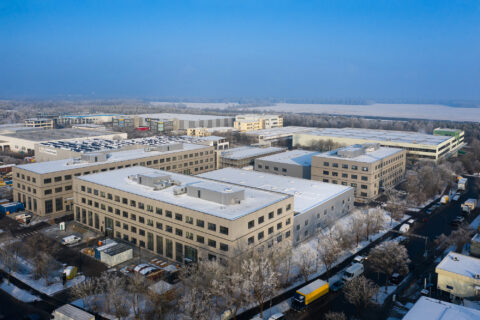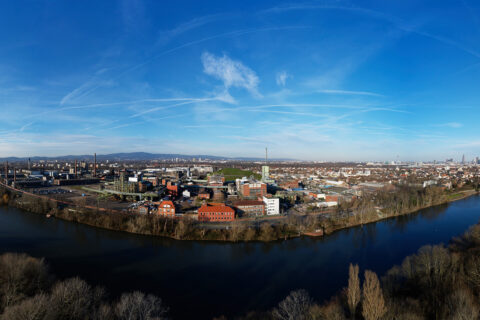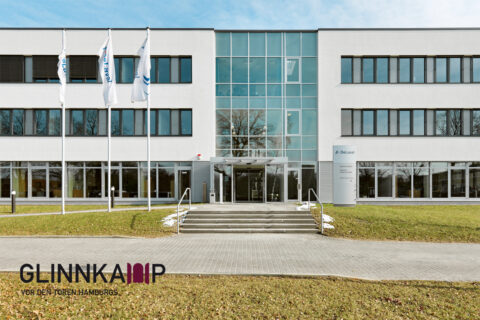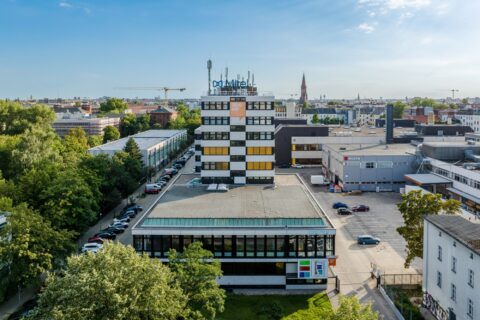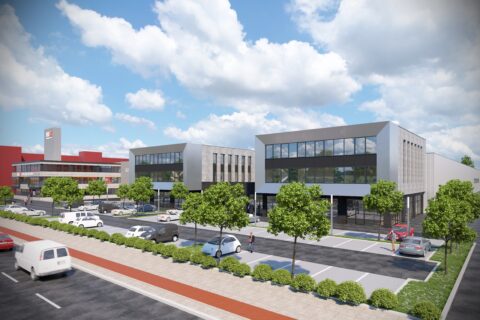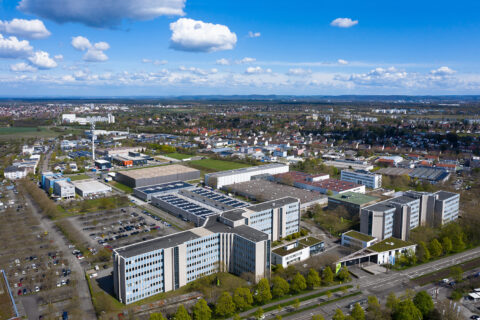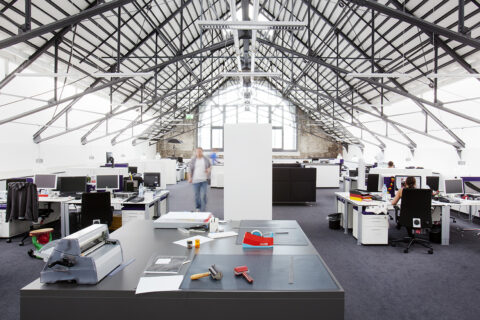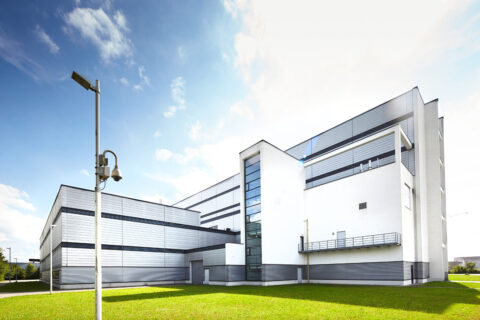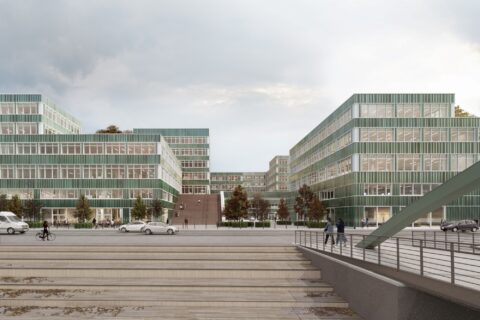Project development – sustainably tapping new potential uses
With over 25 years of development experience, BEOS AG oversees the transformation of vacant industrial sites into modern corporate real estate, from commercial parks to logistics properties. It also creates more usable space through the systematic further development of sites.
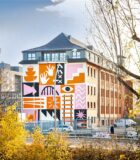
From the revitalisation of historic industrial sites to building in existing structures
BEOS focuses on three key aspects during project development: (1) the revitalisation (or refurbishment) of ageing existing sites, (2) further development, involving, for example, extra storeys and new buildings on sealed but unused open spaces, and (3) the development of sustainable commercial districts offering a high quality of urban life for employees and neighbours alike.
Revitalisation – from industrial wasteland to the campus solution
As part of our core business comprising the capital-preserving redevelopment and conversion of brownfield buildings, we have already repositioned more than XX projects and enabled numerous companies to relocate to well-established sites.
The first step here is the search for potential sites. We draw up feasibility analyses and look for suitable tenants. With their operational processes and the costs kept firmly in view, we create new uses for former industrial areas. In order to create a varied tenant structure on the revitalised sites, we favour a campus-style approach.
BEOS AG is one of the few medium-sized real estate companies in Germany to offer all levels of value creation. Our focus is on creating environmentally and cost-conscious urban neighbourhoods with optimum production and working conditions for companies. An important aspect of our work is wherever possible and feasible to preserve existing buildings and enhance their energy efficiency rather than releasing large amounts of grey energy through demolition and rebuilding.
Further development – realising untapped space potential
In earlier decades, the idea of using space efficiently was not as prevalent as it is today. As a result, there are many sealed but unused open spaces on corporate real estate and other commercial property sites. In addition to the transformation of existing buildings, BEOS therefore carries out targeted further development measures. The new buildings blend seamlessly into the overall appearance of the site.
With our approach, we develop the new properties as flexibly as possible with maximum use reversibility by planning sufficient floor depth, ceiling height and floor loads. This enables the properties to be used for decades to come without the need for demolition and rebuilding.
The current highlight among our further development projects is “FRANKFURT WESTSIDE” in Frankfurt am Main, where we are developing a total of 470 000 square metres of additional usable space. We are very keen to re-seal as little space as possible and instead to develop high-quality open spaces and communal areas where employees and visitors enjoy spending time.
Neighbourhoods – when the working world becomes a living environment
In order for a commercial park or life science property to grow into an urban neighbourhood, everyone needs to be involved. This requires very long-term planning on the part of the project management and constant curation during operation. In keeping with the spirit of the BEOSphere, we invite all those working or spending time on the respective sites to participate actively in their design. We also open up our commercial properties to the outside world, thereby literally breaking down structural barriers by creating green spaces, open spaces and other meeting places as well as catering, cultural and leisure facilities and organising neighbourhood events and other individual activities.
